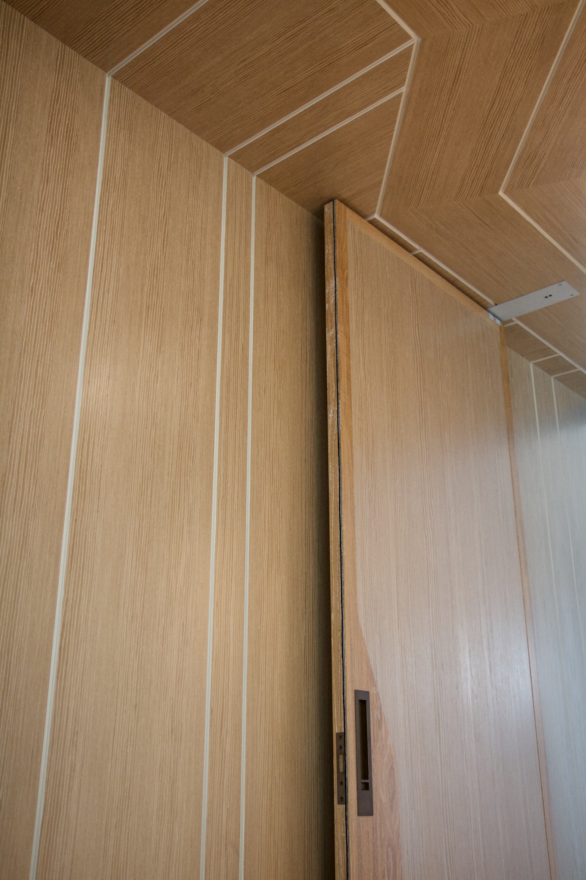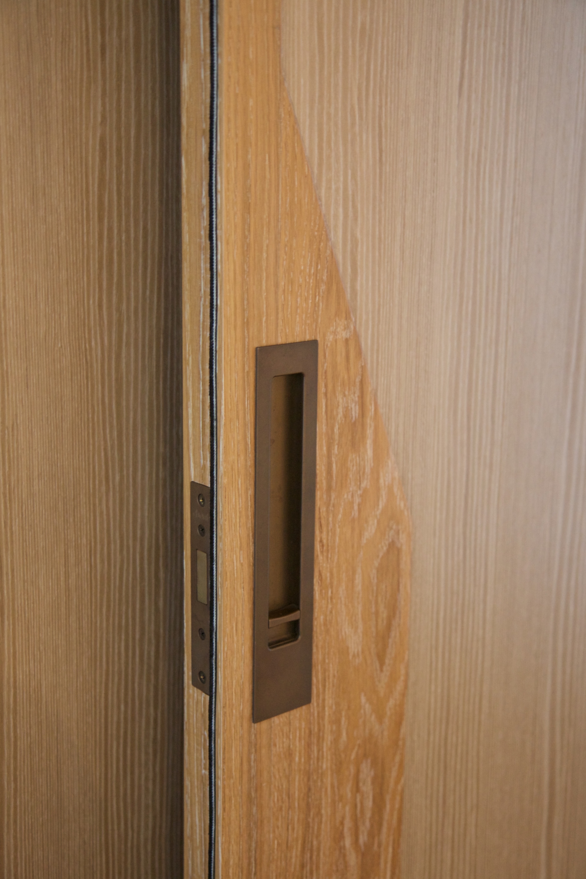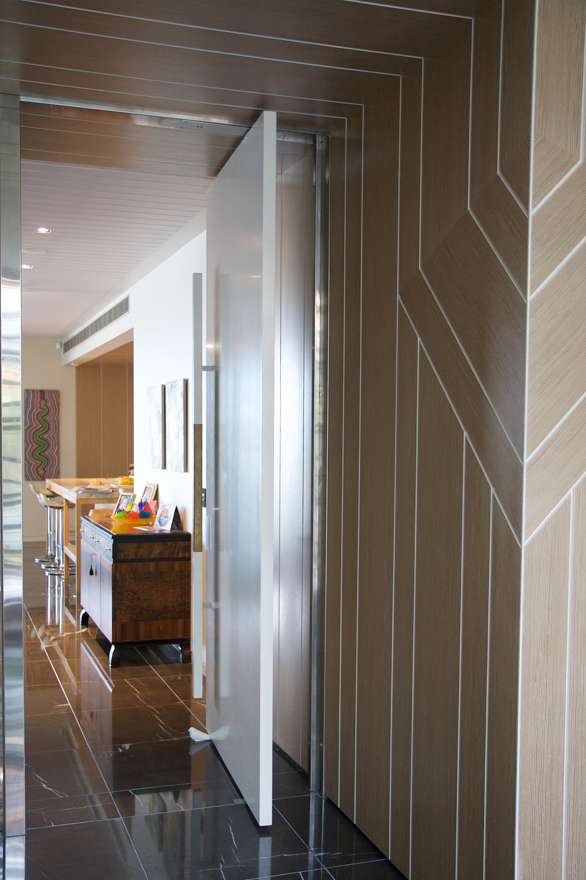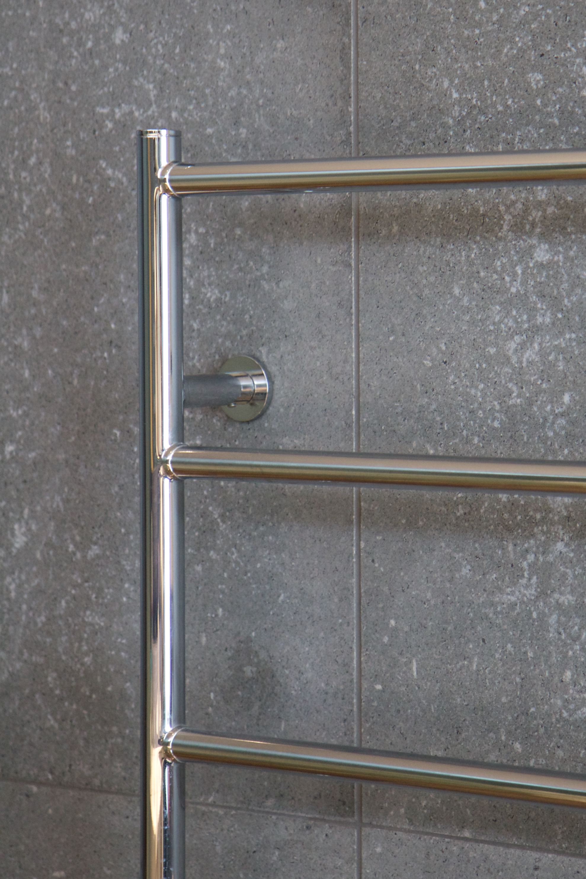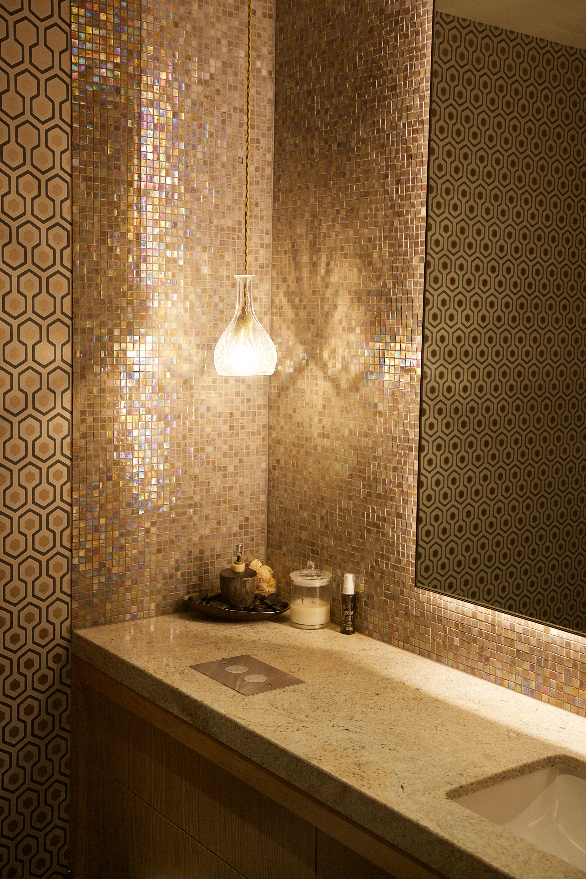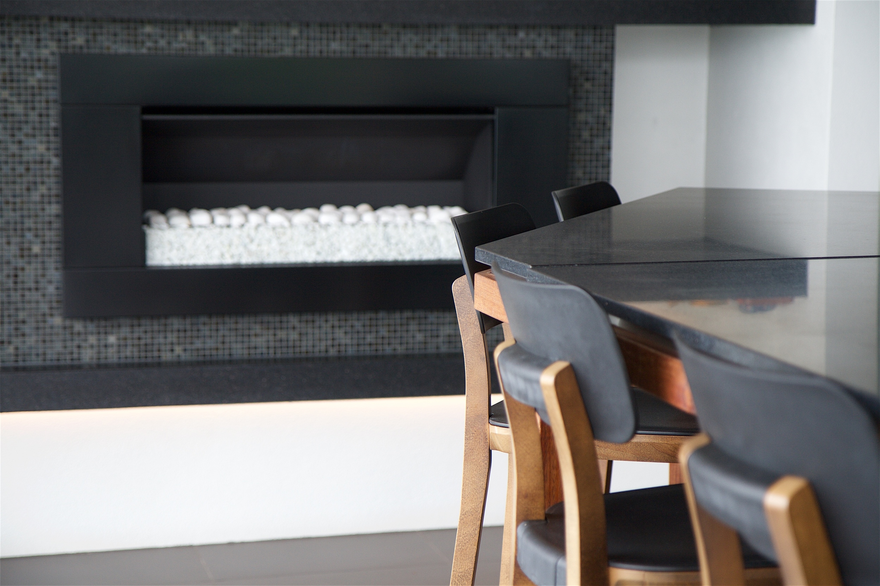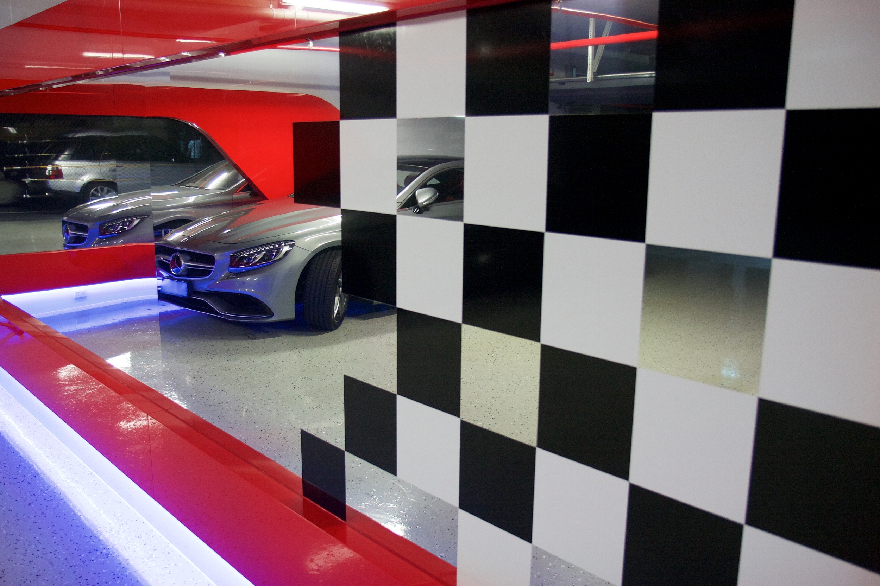This project entailed an extensive refurbishment of what was a relatively new high-end apartment. The aim was to personalise the original, somewhat clinical, modernist fitout. The clients wanted an apartment that felt very much like a home; a canvas that would enhance their furniture and artwork; and an inviting residence where their extended family could visit for the next 20 years and beyond.
From the outset, the client was very clear: "Don't upset my neighbours". The Body Corporate rules were explicit regarding work times, noise levels, tradesmen access, and rubbish disposal. All materials had to come in through a mirror-lined marble-floored lift, or the fire stair. A 20 tonne crane was used to bring in a 400kg marble bench top. The existing marble floors throughout the living areas had to be protected for the duration of construction.
The project involved completely refitting two bathrooms and the kitchen, and redesigning other major areas. The master bedroom, ensuite, and walk-in robe received new timber veneer cabinetry. A further two bedrooms were reworked to create a separate apartment. Ceilings in the main living area and media room were relined and extra acoustic insulation was added. The large study, which was under-utilised, became a smaller home office and a beautiful wine cellar, with ample space left over for a storeroom.
At the end of this three month project, the clients were so delighted with the result they held a celebration for Coop Creative, Petro Builders, tradespeople and suppliers. The owner stated how happy he was with the entire project, with everyone coming together to create their 'home'. He made particular mention of thanks to Petro Builders foreman Stefan Franke, who had gone above and beyond expectation to ensure the project was a complete success. The client said his neighbours are still happy to be his neighbours after three months of renovations!











