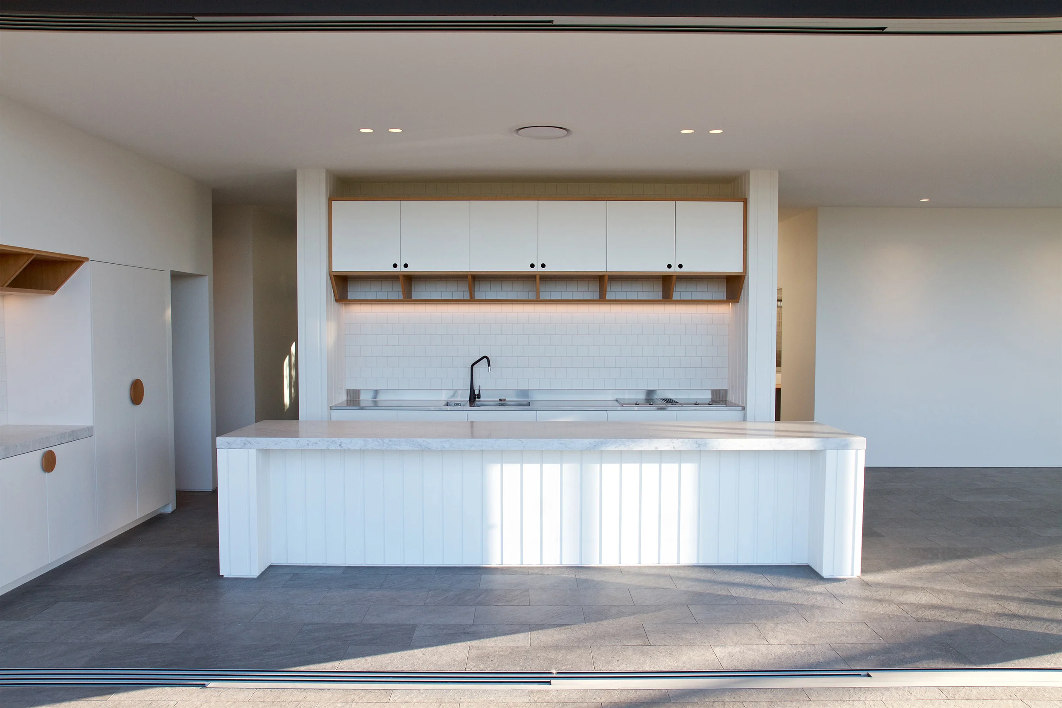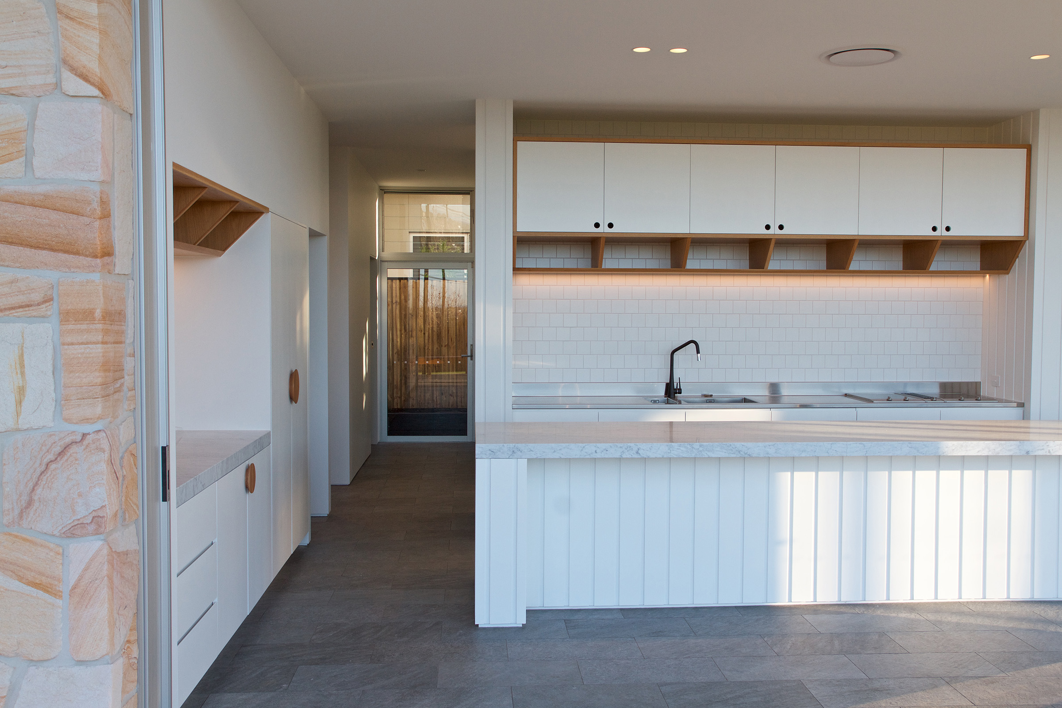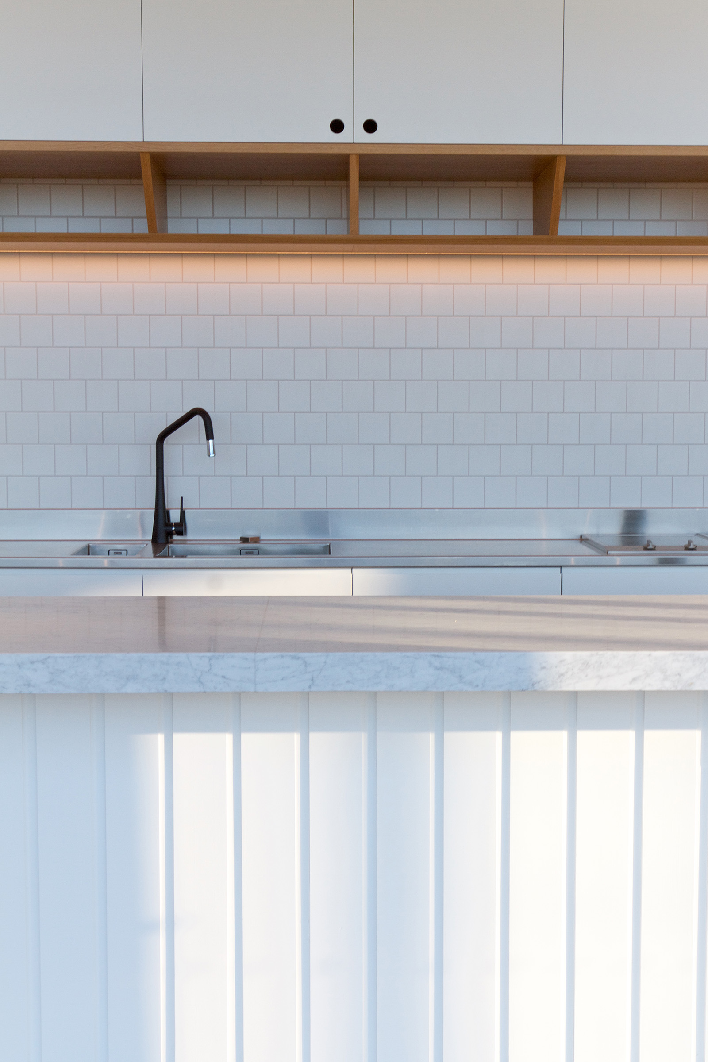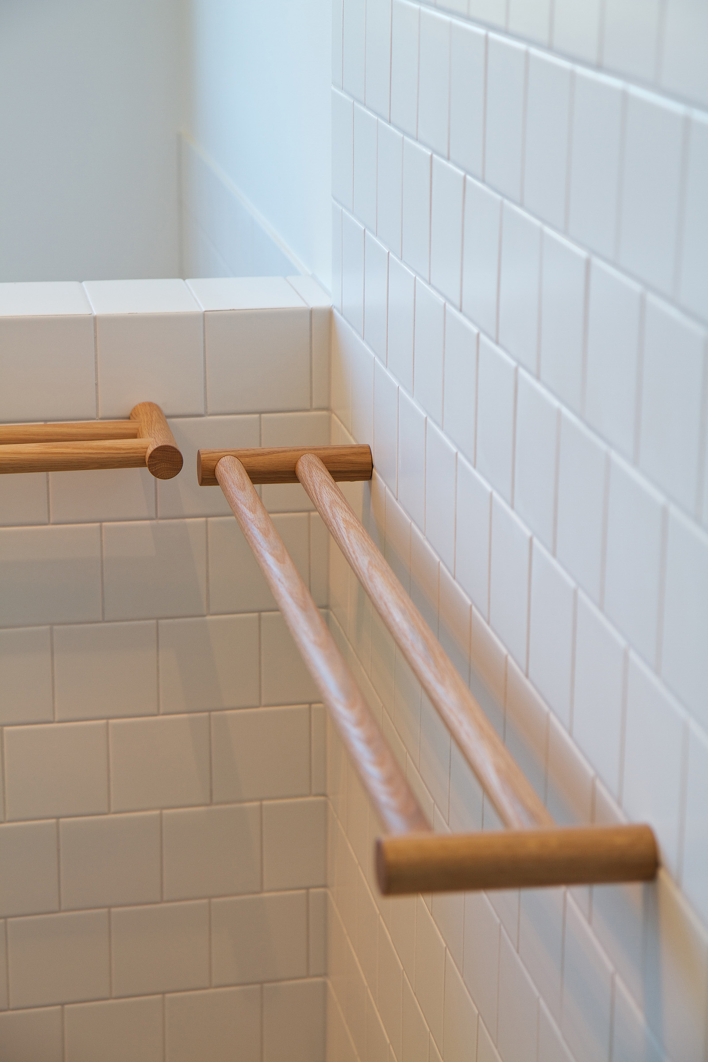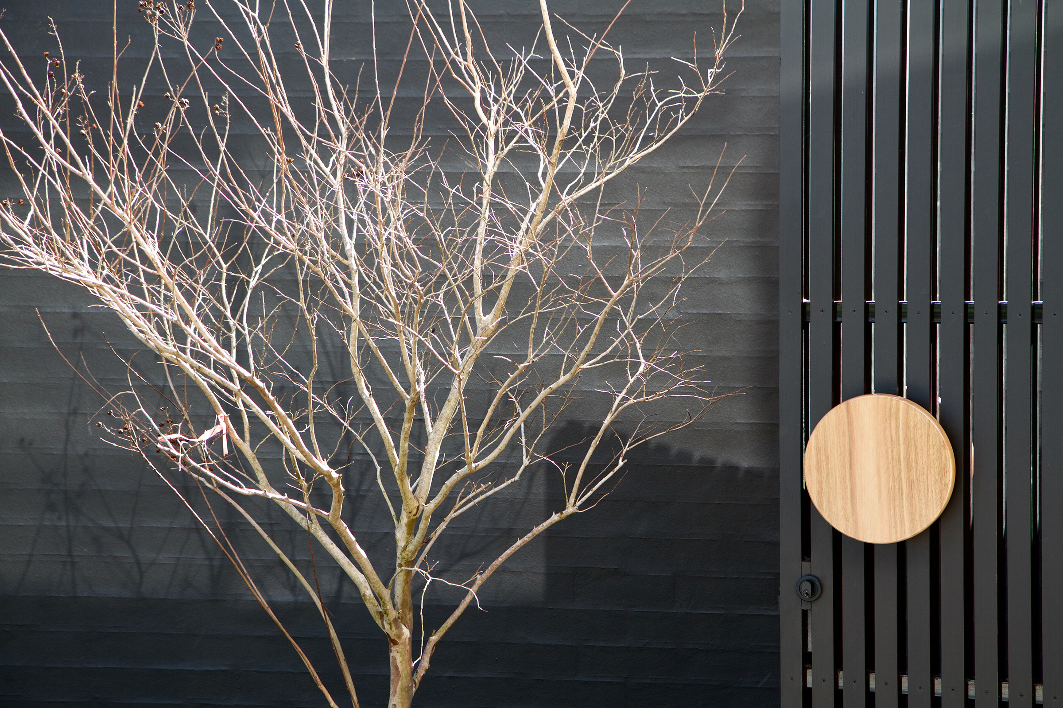This expansive post-war modernist house, designed by Kelder Architects, takes full advantage of the site’s panoramic city views and demonstrates a clear logic to the arrangement of spaces and passage through the house. A generous open-plan entertainment space at ground level overlooks a tennis court and pool, with careful control of materials and sight lines throughout.
Successful execution of the build demanded a site supervisor who was able to understand the design intentions and effectively communicate them to all sub-trades. Stefan did just that, demonstrating the foresight to know which particular elements of the build required special attention and fine tolerances. A clear and open line of communication between the architect, owners, and Petro Builders was maintained throughout the build, allowing all parties to manage and fulfil their expectations. The result is a stunning house that is testament to the owners’ excellent taste, Kelder Architects’ vision and design skills, and Petro Builders’ craftsmanship.

